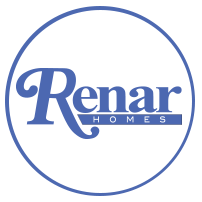New Homes for Sale | Gated Community
Morningside is a gated community in an old Florida country setting in northwest St Lucie County, off Orange Avenue, West of I-95. This beautiful community is ideal for both growing families and couples whose children have grown and started families of their own.
The community enjoys a large clubhouse, with meeting and game rooms, a fitness center, a grand swimming pool, a lighted basketball court, and a tot lot. A walking and jogging trail surrounds the community. Single-family homes in Morningside, with three to four bedrooms, two to three baths, and two-car garages, starting in the low $300,000’s. Learn more about our available homes below and contact us today for more information.
Available Models
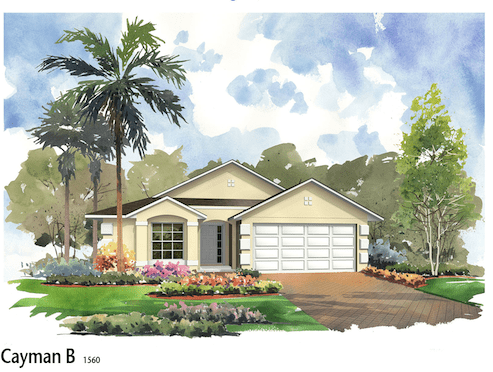
Cayman 1560
$355,000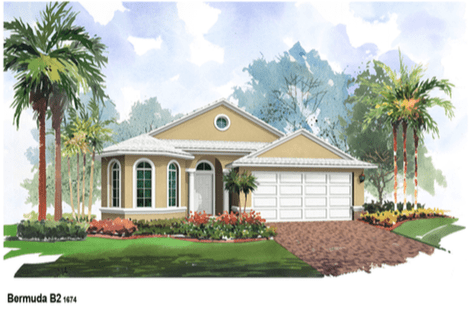
Bermuda 1674
$365,000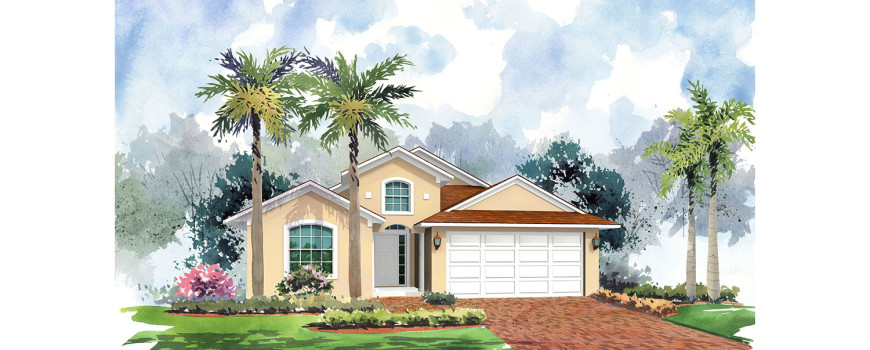
Cayman 1763
$370,000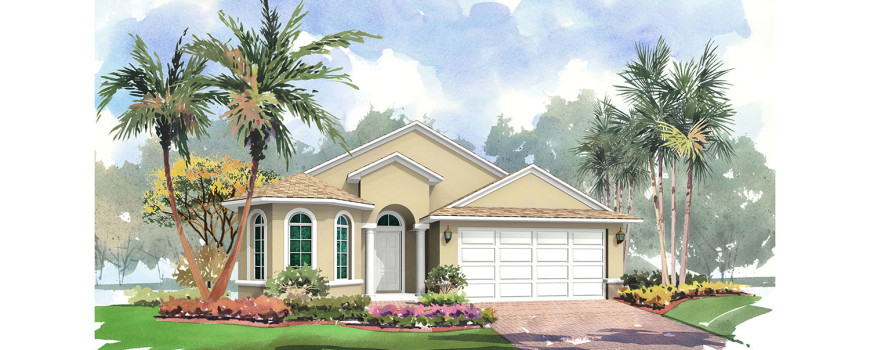
Bermuda 1796
$375,000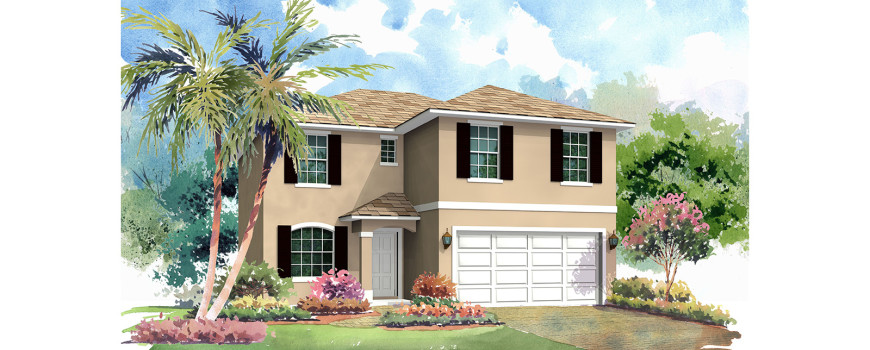
Wilshire 1800
$375,000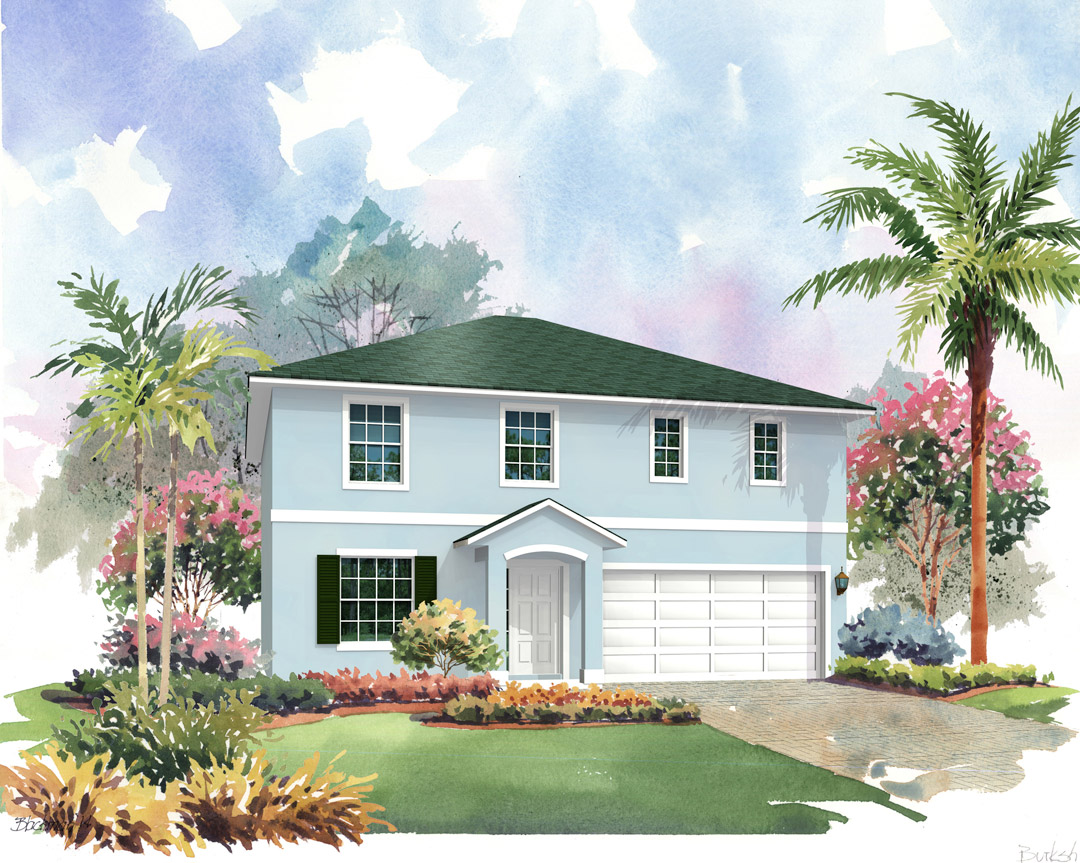
Berkshire 2177
$380,000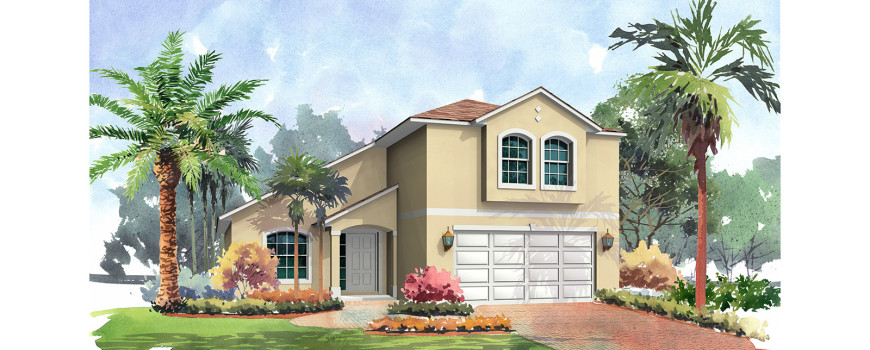
Seamist 2215
$395,000
Community Amenities
- Beautiful Club House including a Kitchen, Bar, Sitting Room, and 2 TV’s.
- Large Resort-Style swimming pool with zero entry and a Water feature that is fun for kids and adults too!
- Fitness Center, with Modern Workout Machines, Including Spin Bikes and a Circuit machine line set up, and 3 TV’s.
- Nursery Room, Children’s Play Area, or Homework room across from the Fitness Center behind clear glass
- Restrooms with entrance from clubhouse and pool area with lockers as well as baby changing stations.
- Fully-Lighted Basketball Court
- Children’s fenced-in Playground including benches for the adults
- Walking and Jogging trails along the neighborhood lined with trees for added shade as well as pet stations for those with dogs.
- Gated Community with 24 hour Security Guard & Cameras
- Close to Both the Turnpike & I-95 Entry/Exit on Orange Avenue in Northwest St. Lucie County
- HOA fee is only $135/month
NEW PHASE NOW OPEN!!!! – Site Plan
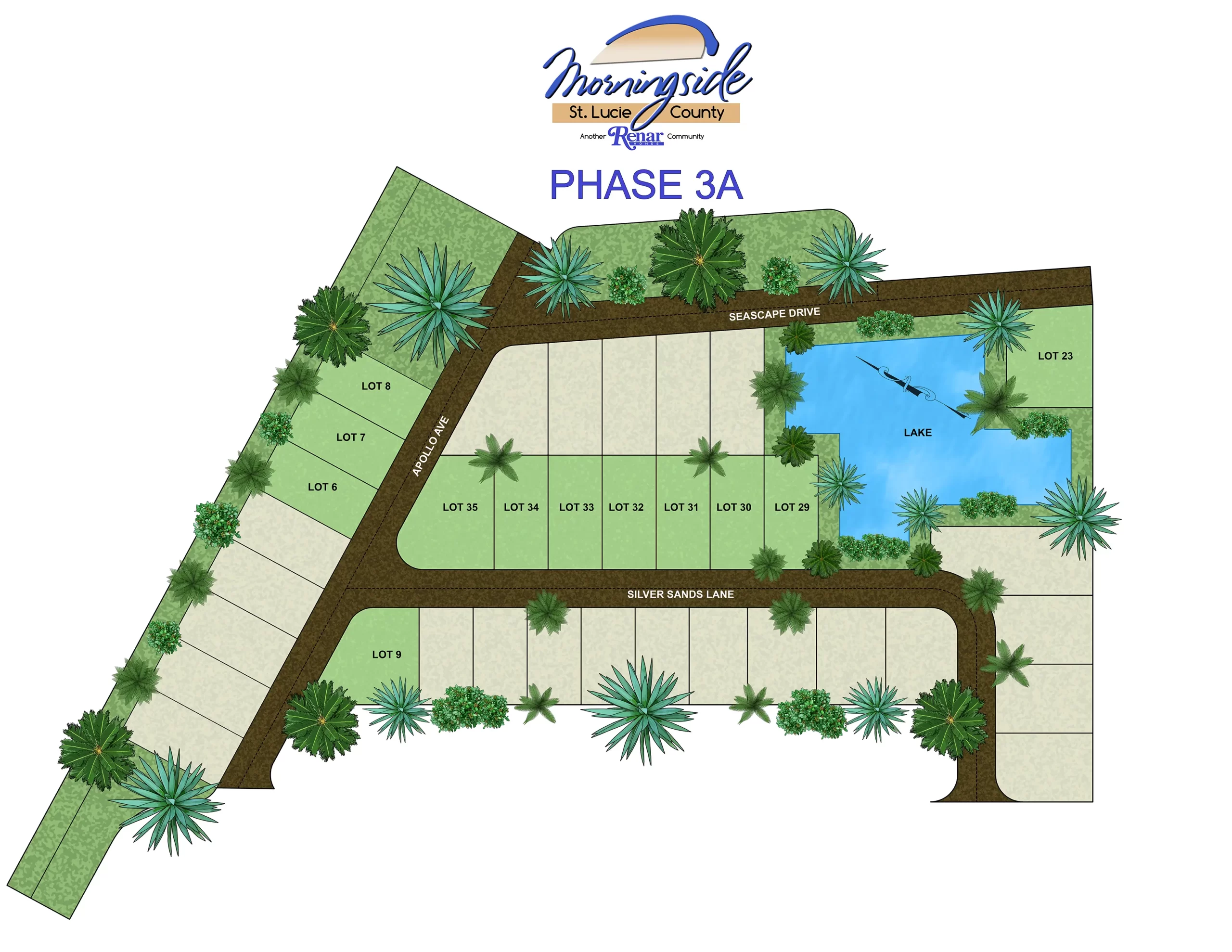
Standard Features
Luxurious Kitchen
- Granite counter tops, choice of stone
- Fine wood cabinets, choice of finish
- 18” ceramic tile floor, choice of color-On Square
- Side-by-side refrigerator- freezer with drink & ice dispenser on the door, stainless steel finish
- Smooth glass top 30”electric range, digital controls, stainless steel finish
- Over the range 1.6 CF 1000 watt microwave oven, stainless steel finish
- Full console dishwasher, stainless steel finish
- Double compartment drop-in stainless steel sink with garbage disposal
- Moen single lever pull-out spray faucet, chrome finish
Luxurious Bathrooms
- Cultured marble vanity tops, choice of color
- Fine wood cabinets, European height, choice of finish
- Fiberglass soaker tub and separate tile shower in master bath, per plan
- Architecturally classic master bath lighting
- Fiberglass tub and tile shower combo in second bath, per plan
- 18 “ ceramic tile floor – On Square
- Exhaust fans, per plan
- Moen “Chateau” chrome bathroom fixtures
Energy-Wise Package
- High efficiency A/C system with heat pump
- Digital, programmable thermostat
- All copper electrical wiring, aluminum entrance cable
- R-30 ceiling insulation
- R-4.1 foil insulation on concrete block walls
- R-13 exterior frame wall insulation
- Quick recovery 50 gallon water heater
- Water conserving plumbing fixtures
- Ventilated roof soffits
- Fiberglass entrance door with weatherstripping
- Standard roof overhangs per plan
- Dryer vented to exterior
- Polycel sealant at penetrations
Structural Features
- Concrete block and wood construction
- Engineered truss and structural system
- Structural roof sheathing
- Steel fiber reinforced slab with vapor barrier
- Extended headers for window treatment attachment
- Termite treatment with renewable bond
High-End Interior Appointments
- 18” ceramic tile floor in all living, dining & family room areas, per plan – On Square
- Wall-to-wall stain resistant carpet with 1/2” pad in all bedrooms
- Volume and vaulted ceilings per plan
- Plant shelves and decorator niches per plan
- Textured ceilings, light textured walls
- Marble window sills
- 5 ¼ baseboards and 2 ¼ door casing
- Air flow vinyl clad closet shelving
- 6 Panel interior doors
- Kwikset satin nickel door hardware
- White interior flat paint with white trim
- Laundry room per plan
Exterior Appointments
- Natural brick paver driveway
- Bahia grass sod with landscape package
- Decorative cement stucco textured finish
- Choice of exterior latex paint colors
- Maintenance free aluminum fascia and soffit
- Aluminum “ Low E” windows with Colonial front
- Galvanized steel storm panels
- Insulated raised panel steel garage door
- 30 yr. Architectural Fiberglass Shingle Roofing
Convenience Package
- Garage door opener, remote controlled
- Coach lights per plan
- 150 amp electrical service
- Ground fault outlets in garage, baths, kitchen and two exterior
- Light in walk-in closets per plan
- Smoke & carbon monoxide detectors
- Front door chime
- White rocker switch and receptacle cover plates
- Kwikset satin nickel deadbolt entry lock
- Two hose bibs
- Three Fan/Light pre-wires, per plan
- One Phone-Internet and three Cable TV pre-wires with plates per plans
Custom Care Program
- Seller pays closing costs & loan costs & prepaids
- Seller pays 2-10 Insured Homebuyer Warranty
- On-Site construction management & 3 step quality control plan
- Personalized home orientation meeting
