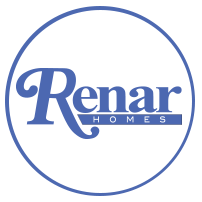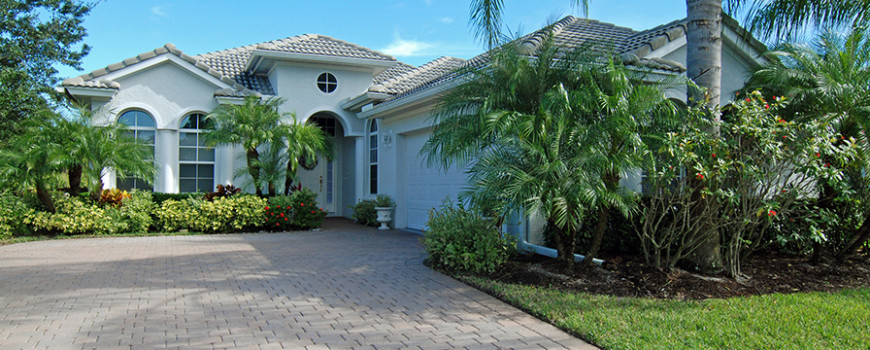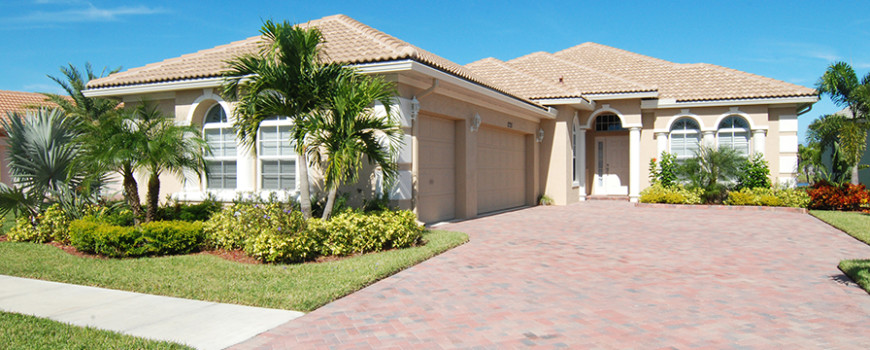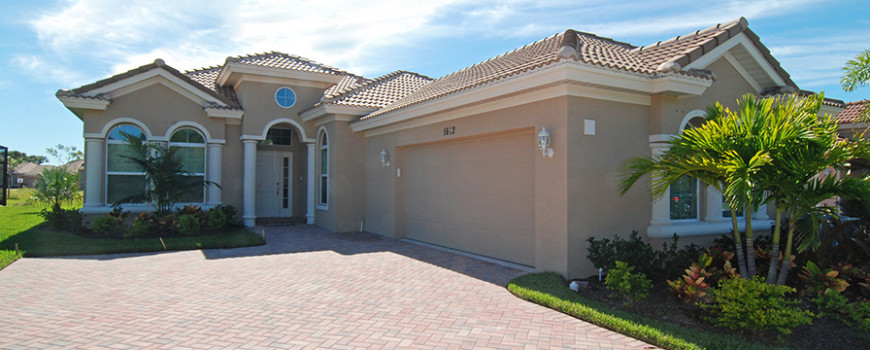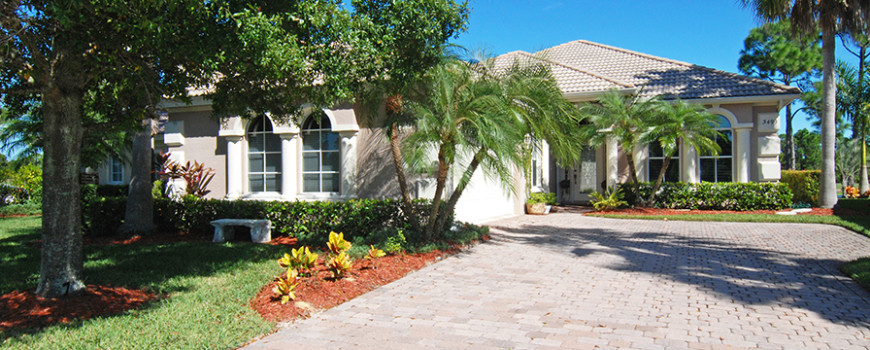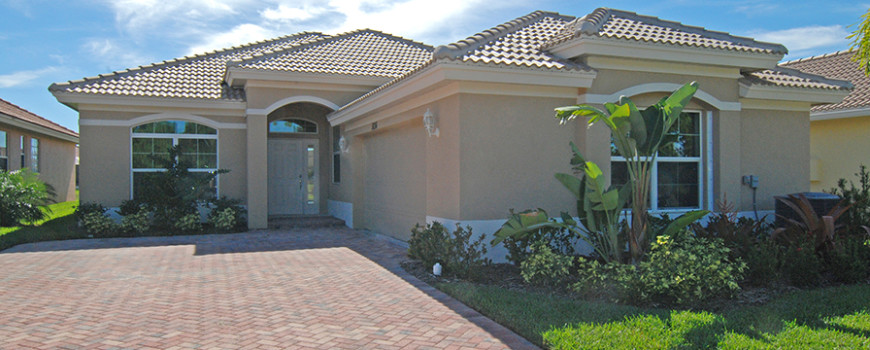
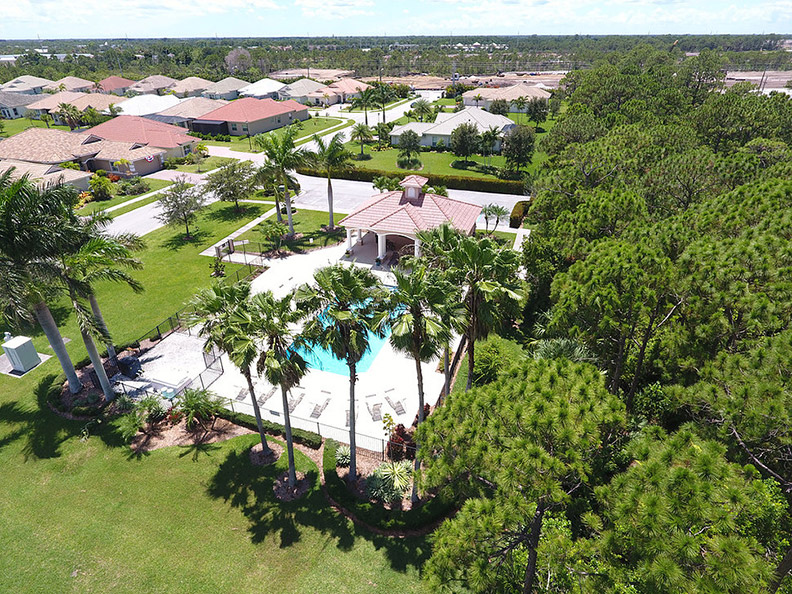
An oasis in the heart of downtown Jensen Beach, Country Club Lakes is part of the Jensen Beach Country Club that features an 18 hole championship golf course designed by Tommy Fazio, a main club house with dining room and bar, a residents club house with six composite clay tennis courts and a grand swimming pool, and a second residents cabana and pool.
This beautiful community with over 400 acres of natural preserve caters to lovers of golf, tennis and swimming and an active lifestyle. The community is only minutes away from the sand beaches of the Atlantic Ocean, the piers and marinas of the Indian and St Lucie Rivers, the Treasure Coast Mall, and primary government centers, hospitals and medical offices, business offices and retail shops.
Community Amenities
- Golf: 18-hole championship golf course designed by Tommy Fazio and ranked in its opening year by Golf Digest as the #1 public golf course in the nation.
- Tennis: 6 Har-tru clay composition courts, with lights for night play, a tennis instructor and active men and women’s tennis leagues.
- Swimming Pools: two community swimming pools, each with cabana baths, and active swimming and water exercise programs.
- Residents Club House: a residents club house with kitchen, large lobby, covered outdoor patio next to a large pool, large screen television, with social activities including pot luck dinners, cards, art classes and other events.
- Golf Club House: an 8,000 sq. ft. two story facility with a dining room, bar, pro shop and active indoor and outdoor social areas overlooking beautiful golf fairways and preserve areas.
- Gated Community: with security guard from 7 AM to 7PM.

Site Plan
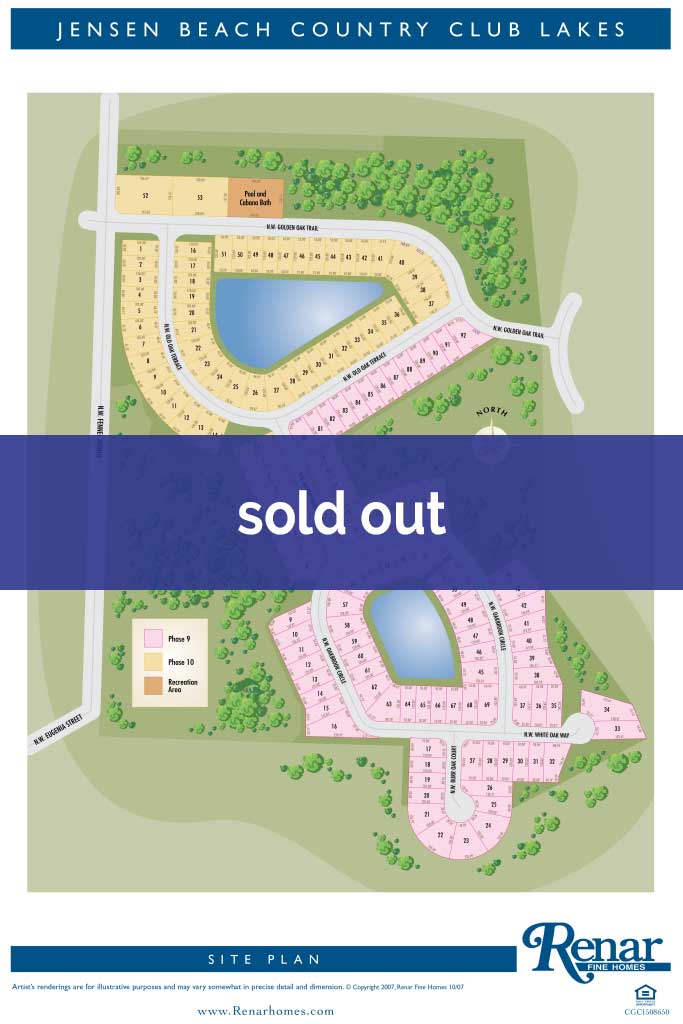
Standard Features
Structural Features
- Structural roof sheathing
- Concrete block construction
- Engineered truss and structural steel
- Steel & fiber reinforced slab with vapor barrier
- Extended headers for window treatment attachment
- Termite treatment with renewable bond
Exterior Appointments
- Decorative cement textured finish, all sides
- Choice of exterior custom paint colors
- Aluminum soffit with 2×8 wood fascia
- Contemporary S roof tile fastened to roof deck with screws
- Colonial windows, aluminum frame, front elevation
- Insulated steel garage door
- Floratam sodded lot and irrigation system
- Paver driveway and sidewalk per plan
- Hardwood landscape trees per code
- Galvanized steel storm panels
Interior Appointments
- Volume and vaulted ceilings used extensively
- Custom plant shelves and decorator niches per plan
- Soil resistant carpet with 9/16th 4 lb cushion
- Ceramic 18”x18” tile floor at foyer, breakfast area, kitchen, and laundry room
- Choice of custom interior paint colors
- Knockdown ceilings, light texture walls
- Custom 2 panel elite interior doors
- Polished brass door hardware
- Front door deadbolt lock
- Marble window sills
- Air flow closet shelving
- Interior laundry room per plan
- High performance, high speed cabling, with network panel box
- Selected rounded corners in main living areas
Kitchen
- Custom flat panel wood cabinets, choice of finish
- Granite countertops
- Automatic under counter dishwasher
- Smooth top electric range
- Over the range microwave oven
- Stainless Steel Refrigerator with Icemaker
- Stainless Steel kitchen sink
Luxurious Bathrooms
- Custom flat panel wood vanity cabinets, choice of finish
- Cultured marble vanity tops, choice of colors
- Master bath marble roman tub and tile shower, per plan
- Steel tub in hall bath, per plan
- Mirrored medicine cabinets
- Vanity mirror with custom edge
- Exhaust fans, per plan
Convenience Package
- Fan pre-wires in three locations
- Phone jack pre-wires in three locations
- Cable TV prewires in three locations
- Ground fault outlets in garage, baths, kitchen and two exterior
- Light and AC supply inside walk-in closets
- Smoke detectors
- Front door chime
- White decora rocker switches
- Two hose bibs
- Recessed washer connection
- Garage door opener
- Vanguard Maniblock water shutoff system
Energy-Wise Package
- High efficiency advance heat pump system
- All copper electrical wiring, aluminum entrance cable
- R-19 blown-in ceiling insulation
- R-7.5 exterior masonry wall system with radiant foil insulation
- R-11 exterior frame wall insulation
- Quick recovery 40 gallon water heater
- Water conserving plumbing fixtures
- Ventilated soffits
- Insulated entrance door with polish brass entry lever
- Standard roof overhangs per plan
- Dryer vented to exterior
- Polycel sealant at penetrations
Custom Care Program
- Additional 2-10 Homebuyer Warranty Provided
- On-site construction management & 3 step quality control plan
- Personalized home orientation meeting
